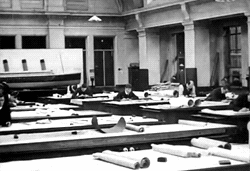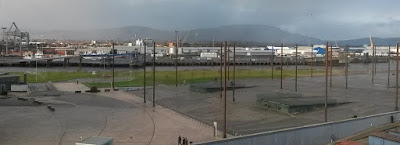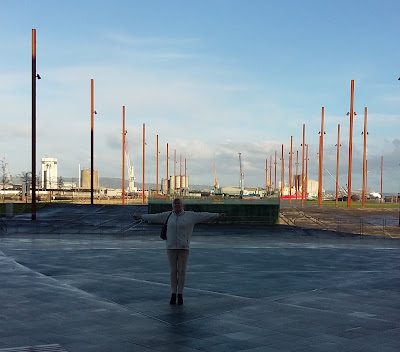The first full-sized digital scan of the Titanic, which lies 3,800m (12,500ft) down in the Atlantic, has been created using deep-sea mapping.
It provides a unique 3D view of the entire ship, enabling it to be seen as if the water has been drained away.
Titanic: First ever full-sized scans reveal wreck as never seen before - BBC News
The scan captures the wreck in its entirety, revealing a complete view of the Titanic. It lies in two parts, with the bow and the stern separated by about 800m (2,600ft). A huge debris field surrounds the broken vessel.
The front of the ship is recognisable and reasonably intact.
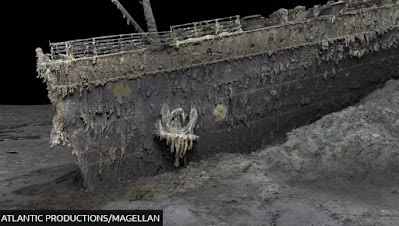 |
| Titanic 3D Scan Bow Section |
 |
| Titanic 3D Scan Bow Section and Bridge |
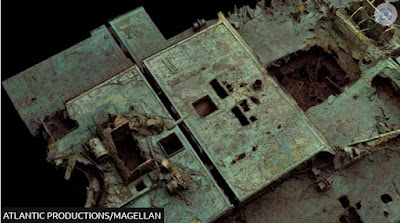 |
| Titanic 3D Scan Boat Deck The large hole to right is the location of the Grand Staircase |
The stern section is a chaotic mess of metal. This results from the art of the section collapsing as it corkscrewed into the sea floor.
 |
| Titanic 3D Scan Stern Section |
 |
| Titanic 3D Scan Stern Section |
 |
| Titanic 3D Scan Stern Section and Propeller |























